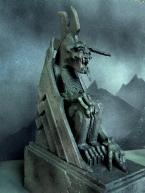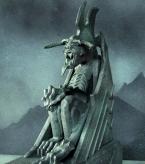 |
   |
Places to visit in Middle-earth: HOME The Shire:The Green DragonA Short Cut to Mushrooms Bucklebury Ferry Ted Sandyman's Mill Isengard:OrthancEriadorThe TrollshawsRivendellGilraen's MemorialThe Mines of Moria:The Watcher in the WaterThe Westgate The Chamber of Mazarbul Durin's Causeway The Bridge of Khazad-dûm Zirak-zigil MirkwoodDol GuldurThe AnduinThe ArgonathParth Galen RohanHelm's DeepThe Paths of the Dead Morgul Vale:Minas MorgulThe Stairs of Cirith Ungol Mordor:The Tower of Cirith UngolThe Black Gate Barad-dûr The Sawdust of the PastKhazad-dûm RevisitedThe Making of...The Wooded RoadThe Watcher in the Water Saruman's Stronghold The Argonath The Tower of Cirith Ungol The Black Gate Barad-dûr Part 1 Barad-dûr Part 2 Barad-dûr Part 3 Barad-dûr Part 4 Scenery Workshop:Constructing "Durin's Causeway"The Black Gate 1 The Black Gate 2 The Black Gate 3 The Land of Shadow Downloads Gaming in Middle-earth More Middle-earth:www.one-ring.co.ukwww.theonering.net Contact Us Visitors993484Pageloads4559068 |
|



